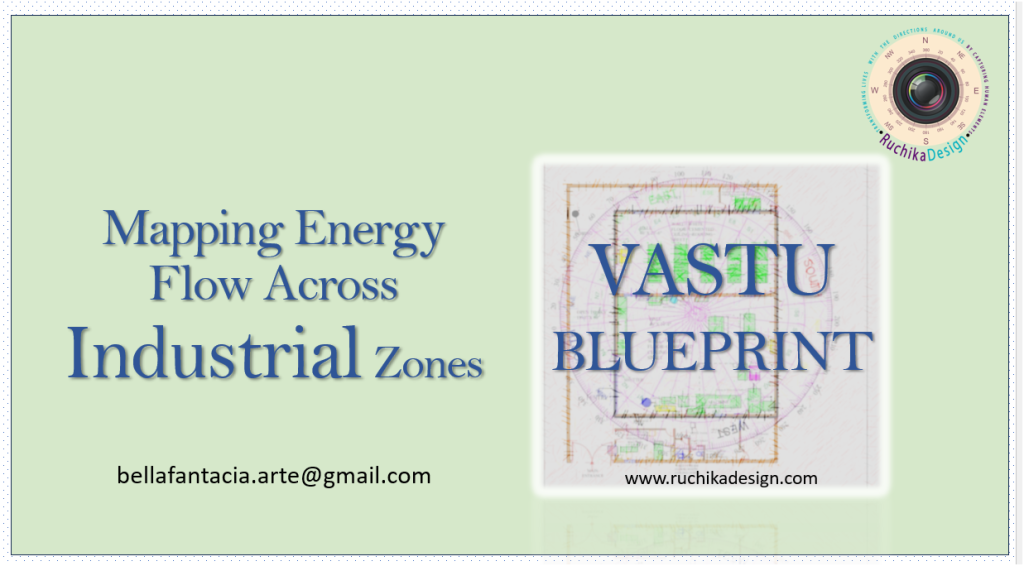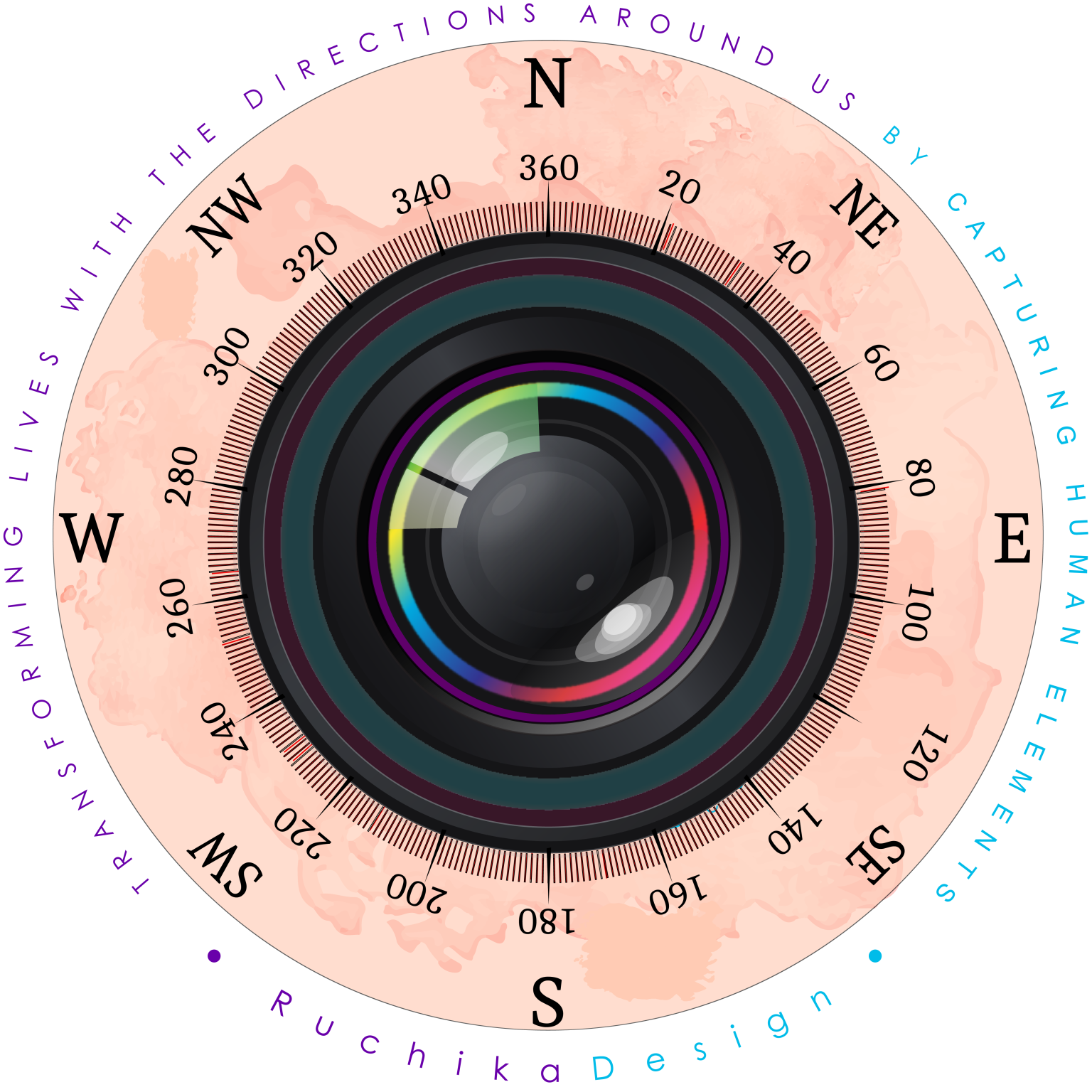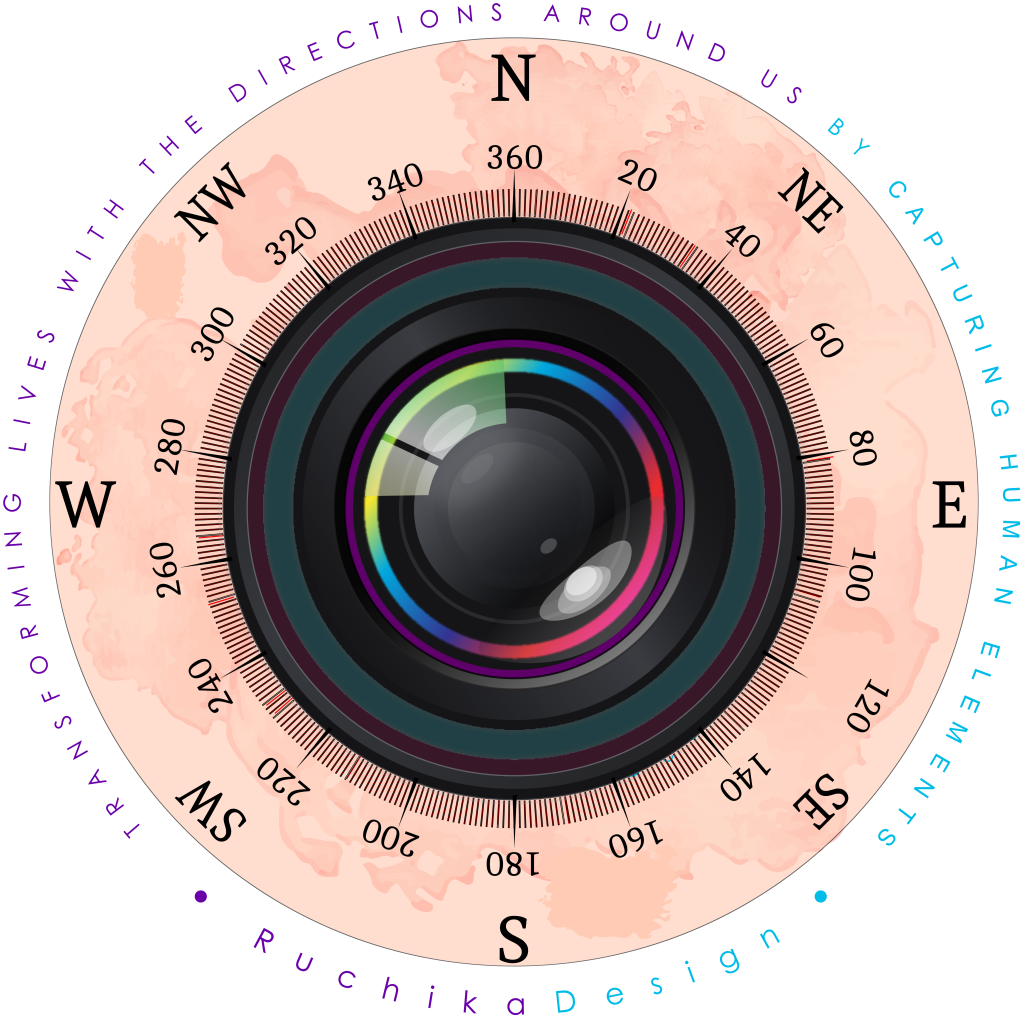
Vastu Blueprint For Industry
Post by : RuchikaDesign
Post date : 26/07/2025
5-Step Industrial Mapping Criteria
Aligning space, purpose, and energy through the lens of Vastu Shastra
✅ Step 1: Purpose Zoning – Know the Function, Define the Zone
Why: Each industrial activity (production, storage, admin, loading) emits a different energy.
-
Identify core functions
-
Categorize them based on elemental compatibility (Earth, Fire, Water, Air, Space)
-
Map zones according to cardinal directions (e.g., SE for fire-intensive work, NW for movement like dispatch)
✅ Step 2: Elemental Alignment – Assign Energy to Structure
-
Why: Every zone should resonate with the Pancha Mahabhutas (Five Elements).
-
Match direction and function with element (e.g., NE = Water = R&D, ideas; SW = Earth = stability, admin)
-
Use materials, shapes, and symbols to activate or balance the element
-
Avoid placing opposite energies together (e.g., water & fire)
-
✅ Step 3: Flow Optimization – Entry, Exit & Circulation Paths
-
Why: Disrupted movement disrupts productivity and decision-making.
-
Design main entry in Vastu-friendly directions (ideally North, East, NE)
-
Ensure clear, clockwise circulation for staff and goods
-
Allocate machinery & heavy storage to grounded directions (SW, South)
-
✅ Step 4: Energy Stabilization – Grounding & Light Balance
-
Why: Excess heat, clutter, darkness, or imbalance causes fatigue and accidents.
-
Incorporate natural light & ventilation in East and North
-
Balance weight zones: keep the SW heavier than the NE
-
Use colors and textures as elemental enhancers (e.g., red in SE for fire)
-
✅ Step 5: Space Consciousness – Infuse Intention into Design
-
Why: Space isn’t empty – it responds to intent, awareness, and rhythm.
-
we implement
-
Place symbols, yantras, or directional motifs aligned with your business goals
-
Keep the Brahmasthan (center) clutter-free
-
Ensure synchronization between leadership cabin and action areas (e.g., MD’s office in SW is one of them if we get )
-
Industry is not just machines and numbers—it is rhythm, flow, and harmony. When space supports purpose, productivity becomes intuitive.
An industry is more than just machines and manpower—it’s like a living system. When your space is planned with purpose, your operations flow better, your team performs smoother, and results come naturally.
🎯 Why this works
-
Uses familiar terms: machines, manpower, results
Every factory runs on machines, manpower, and materials. But what really drives consistent results is how your space is aligned with your operations.
A well-planned layout supports flow, reduces delays, and brings clarity to your team’s actions.
When space works with you — productivity, safety, and growth all follow naturally.”
🎯 Why This Works
-
Machines, Manpower, Materials → Classic 3Ms industrialists understand
-
Results, Flow, Productivity → Focuses on performance outcomes
-
Space as a silent contributor → Introduces Vastu subtly as a performance enabler
-
-
Relates space to performance: space becomes a tool, not just real estate
Most industrialists think of land or buildings as fixed assets — something they own or build (real estate). But through Vastu principles, we see space as a tool — something that can actively enhance performance, boost productivity, and support decision-making, when planned correctly.
Instead of just asking “Where should I place machines?”,
we start asking “How can this space support my team, flow of work, and business goals? - Speaks their language: flow, performance, results = measurable, actionable outcomes
Try Mapping Your Industrial Premises
Whether you run a factory, warehouse, or processing unit—take a moment to look at your layout not just from a structural point of view, but from an energy flow perspective.
Ask yourself:
-
Is your production area aligned with movement and fire (SE)?
-
Does your admin or accounts zone sit in a stable, grounding space (SW)?
-
Is your storage overloaded in the wrong direction, creating imbalance?
-
Does your entry invite clarity, or chaos?
Even a quick mapping exercise—using a basic floor plan and compass directions—can reveal surprising patterns that may explain:
-
Repeating breakdowns
-
Staff fatigue
-
Delayed decisions
-
Inventory mismatches
Vastu Blueprint For Industry
Post by : RuchikaDesign
Post date : 26/07/2025
5-Step Industrial Mapping Criteria
Aligning space, purpose, and energy through the lens of Vastu Shastra
✅ Step 1: Purpose Zoning – Know the Function, Define the Zone
Why: Each industrial activity (production, storage, admin, loading) emits a different energy.
-
Identify core functions
-
Categorize them based on elemental compatibility (Earth, Fire, Water, Air, Space)
-
Map zones according to cardinal directions (e.g., SE for fire-intensive work, NW for movement like dispatch)
✅ Step 2: Elemental Alignment – Assign Energy to Structure
-
Why: Every zone should resonate with the Pancha Mahabhutas (Five Elements).
-
Match direction and function with element (e.g., NE = Water = R&D, ideas; SW = Earth = stability, admin)
-
Use materials, shapes, and symbols to activate or balance the element
-
Avoid placing opposite energies together (e.g., water & fire)
-
✅ Step 3: Flow Optimization – Entry, Exit & Circulation Paths
-
Why: Disrupted movement disrupts productivity and decision-making.
-
Design main entry in Vastu-friendly directions (ideally North, East, NE)
-
Ensure clear, clockwise circulation for staff and goods
-
Allocate machinery & heavy storage to grounded directions (SW, South)
-
✅ Step 4: Energy Stabilization – Grounding & Light Balance
-
Why: Excess heat, clutter, darkness, or imbalance causes fatigue and accidents.
-
Incorporate natural light & ventilation in East and North
-
Balance weight zones: keep the SW heavier than the NE
-
Use colors and textures as elemental enhancers (e.g., red in SE for fire)
-
✅ Step 5: Space Consciousness – Infuse Intention into Design
-
Why: Space isn’t empty – it responds to intent, awareness, and rhythm.
-
we implement
-
Place symbols, yantras, or directional motifs aligned with your business goals
-
Keep the Brahmasthan (center) clutter-free
-
Ensure synchronization between leadership cabin and action areas (e.g., MD’s office in SW is one of them if we get )
-
Industry is not just machines and numbers—it is rhythm, flow, and harmony. When space supports purpose, productivity becomes intuitive.
An industry is more than just machines and manpower—it’s like a living system. When your space is planned with purpose, your operations flow better, your team performs smoother, and results come naturally.
🎯 Why this works
-
Uses familiar terms: machines, manpower, results
Every factory runs on machines, manpower, and materials. But what really drives consistent results is how your space is aligned with your operations.
A well-planned layout supports flow, reduces delays, and brings clarity to your team’s actions.
When space works with you — productivity, safety, and growth all follow naturally.”
🎯 Why This Works
-
Machines, Manpower, Materials → Classic 3Ms industrialists understand
-
Results, Flow, Productivity → Focuses on performance outcomes
-
Space as a silent contributor → Introduces Vastu subtly as a performance enabler
-
-
Relates space to performance: space becomes a tool, not just real estate
Most industrialists think of land or buildings as fixed assets — something they own or build (real estate). But through Vastu principles, we see space as a tool — something that can actively enhance performance, boost productivity, and support decision-making, when planned correctly.
Instead of just asking “Where should I place machines?”,
we start asking “How can this space support my team, flow of work, and business goals? - Speaks their language: flow, performance, results = measurable, actionable outcomes
Try Mapping Your Industrial Premises
Whether you run a factory, warehouse, or processing unit—take a moment to look at your layout not just from a structural point of view, but from an energy flow perspective.
Ask yourself:
-
Is your production area aligned with movement and fire (SE)?
-
Does your admin or accounts zone sit in a stable, grounding space (SW)?
-
Is your storage overloaded in the wrong direction, creating imbalance?
-
Does your entry invite clarity, or chaos?
Even a quick mapping exercise—using a basic floor plan and compass directions—can reveal surprising patterns that may explain:
-
Repeating breakdowns
-
Staff fatigue
-
Delayed decisions
-
Inventory mismatches



